Escala Central City - Apartment Living in Phoenix, AZ
About
Welcome to Escala Central City
3606 E Van Buren Street Phoenix, AZ 85008P: (888) 223-6216 TTY: 711
F: 602-626-5015
Office Hours
Monday through Friday: 9:30 AM to 5:30 PM. Saturday and Sunday: Closed.
Escala Central City is in Phoenix, AZ. We are in the perfect location, just minutes from Loop 202, Loop 101, and HWY 51. Whether you work in downtown Phoenix, Scottsdale, or Tempe, you can reduce your commute time. If you live an active lifestyle and seek places to play, you are just moments away from hiking trails, ASU, and Tempe Town Lake. Discover the exciting lifestyle waiting for you!
Once you step through the accented doorways of our one, two, and three bedroom apartments for rent, you'll immediately feel at home. The entryways lead to a spacious living room for entertaining. Our kitchens are open yet cozy and have plenty of counter space for preparing meals. The bedrooms have spacious walk-in closets and extra storage, and select apartments have a personal balcony or patio for relaxation.
Our community has something for everyone! Whether you prefer to relax by the pool and water park or with family and friends near the playground or at the arcade, work out in the state-of-the-art fitness center, or toss a football, you will have the room to do so. Entering your community through gated access and entering your home that offers intrusion alarms. We're sure you'll enjoy it here at Escala Central City in Phoenix, Arizona, so contact us today.
Homes are Wi-Fi Ready with Preinstalled Equipment and First Month Free, Provided by Cox,Floor Plans
1 Bedroom Floor Plan
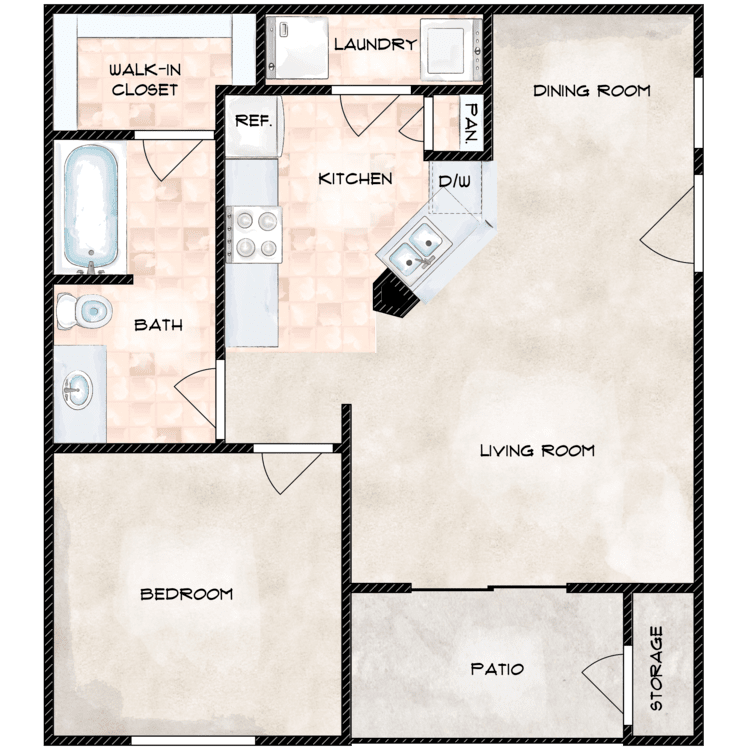
Calido
Details
- Beds: 1 Bedroom
- Baths: 1
- Square Feet: 776
- Rent: $1049
- Deposit: Call for details.
Floor Plan Amenities
- 9-foot Ceilings
- Air Conditioning
- All-electric Kitchen
- Cable Ready
- Carpeted Floors
- Ceiling Fans
- Covered Parking
- Dishwasher
- Extra Storage
- Full-size Washer and Dryer
- Glass Block Accents
- Intrusion Alarm Available
- Linen Closet
- Microwave
- Mini Blinds
- Pantry
- Personal Balcony or Patio
- Refrigerator
- Some Paid Utilities
- Spacious Walk-In Closet
- Tile Floors
* In Select Apartment Homes
2 Bedroom Floor Plan
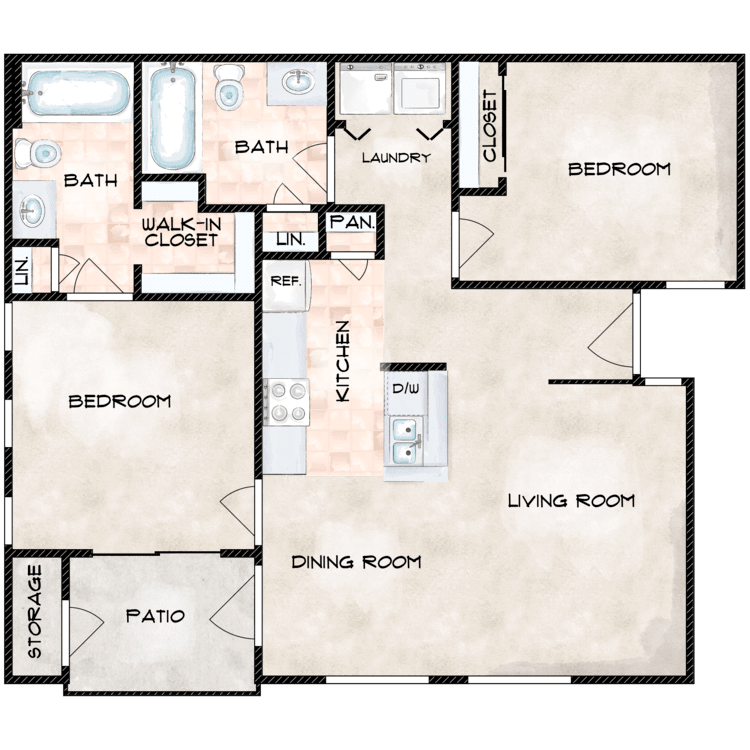
Hermosa
Details
- Beds: 2 Bedrooms
- Baths: 2
- Square Feet: 980
- Rent: $1249
- Deposit: Call for details.
Floor Plan Amenities
- 9-foot Ceilings
- Air Conditioning
- All-electric Kitchen
- Cable Ready
- Carpeted Floors
- Ceiling Fans
- Covered Parking
- Dishwasher
- Extra Storage
- Full-size Washer and Dryer
- Glass Block Accents
- Intrusion Alarm Available
- Linen Closet
- Microwave
- Mini Blinds
- Pantry
- Personal Balcony or Patio
- Refrigerator
- Some Paid Utilities
- Spacious Walk-In Closet
- Tile Floors
* In Select Apartment Homes
Floor Plan Photos
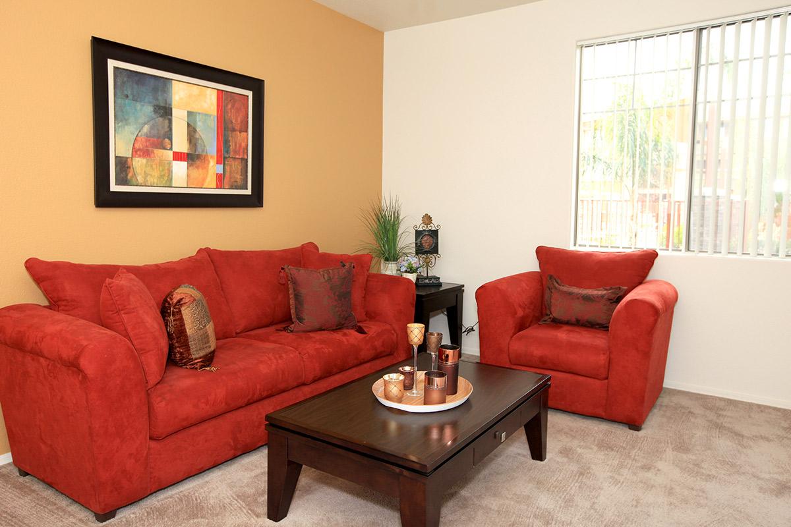
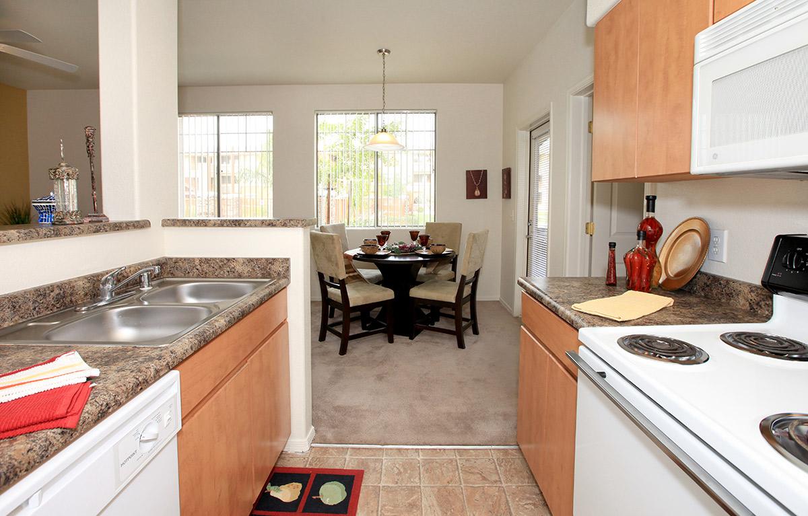
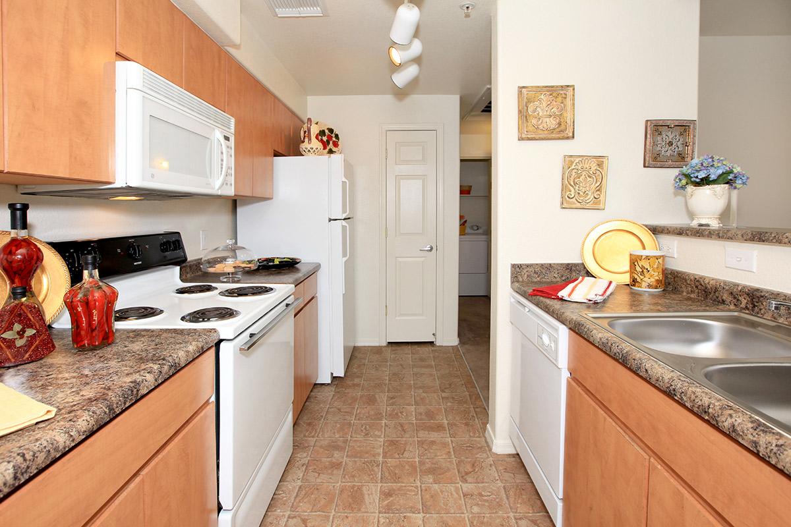
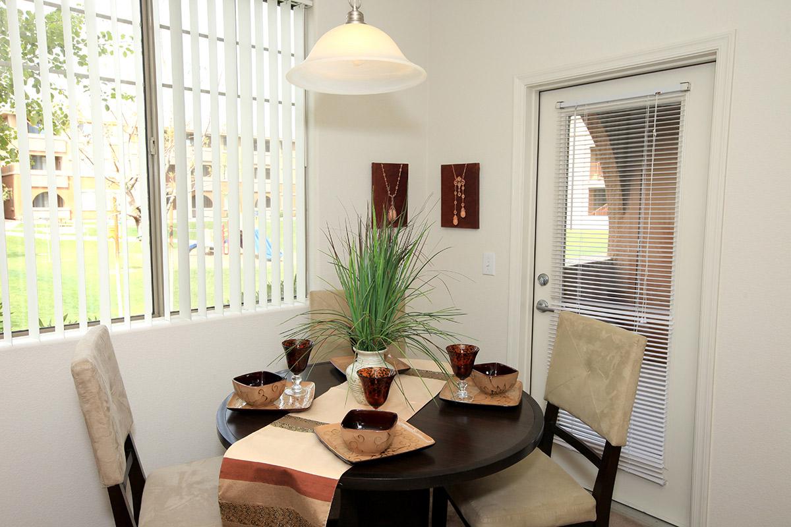
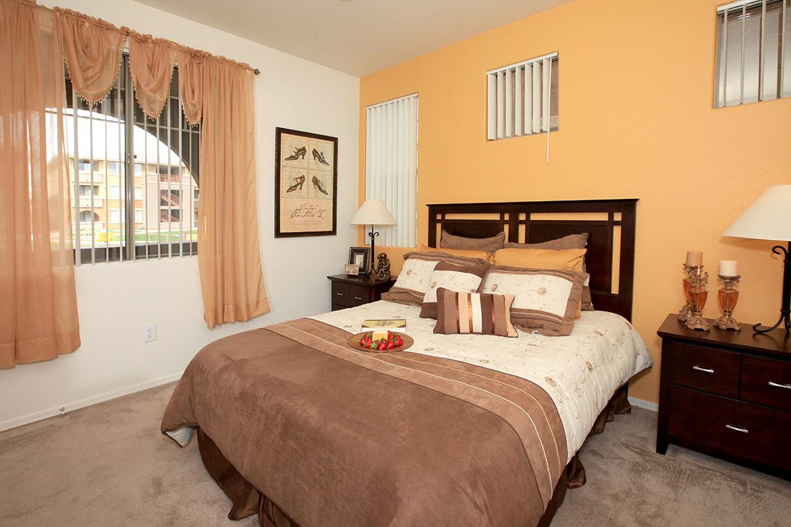
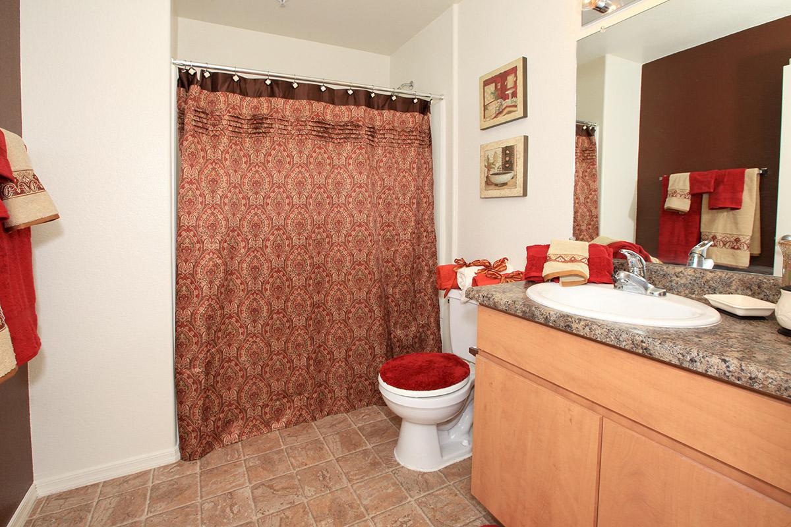
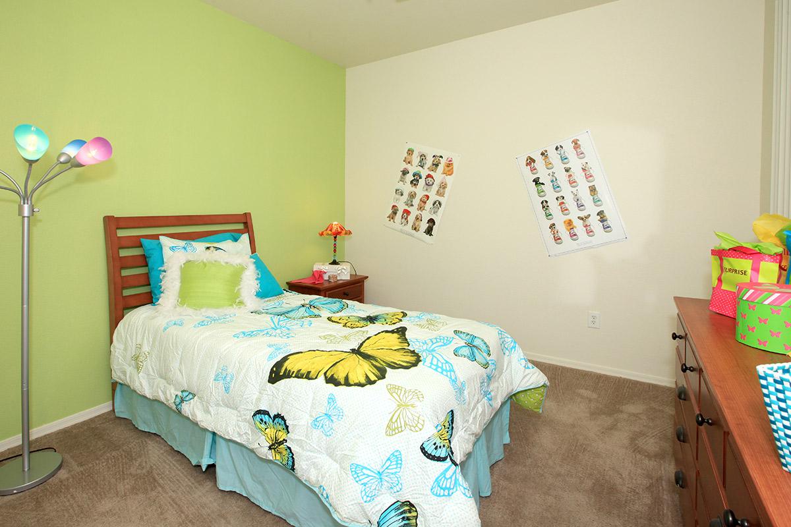
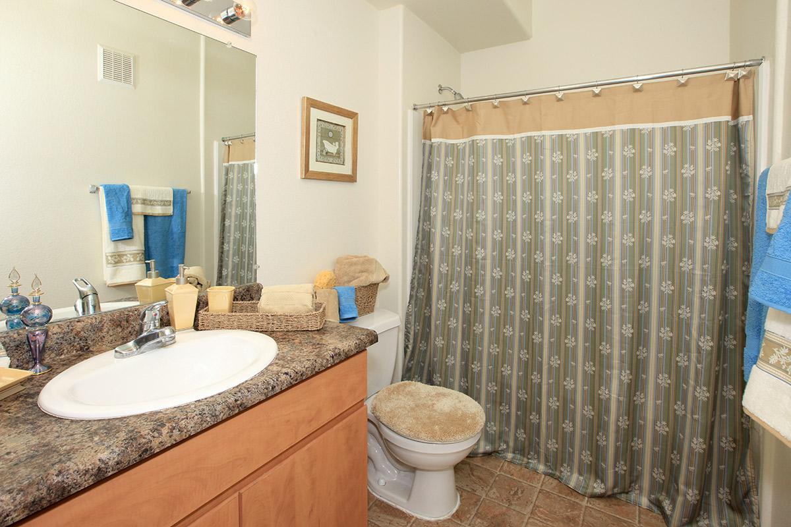
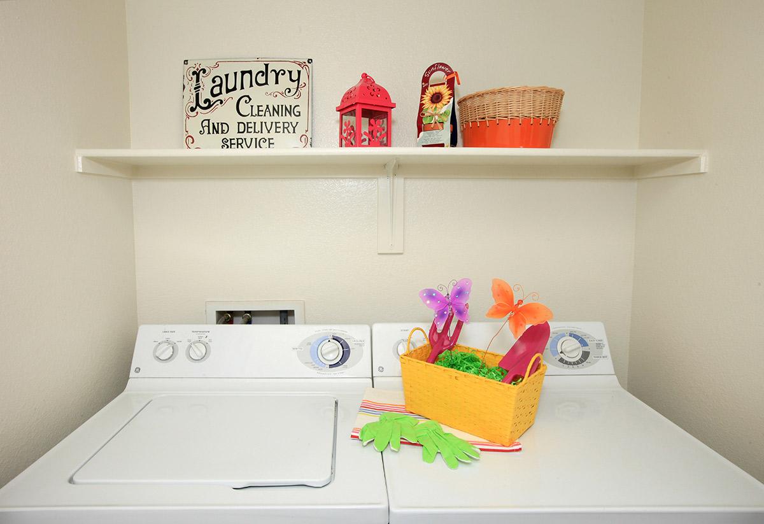
3 Bedroom Floor Plan
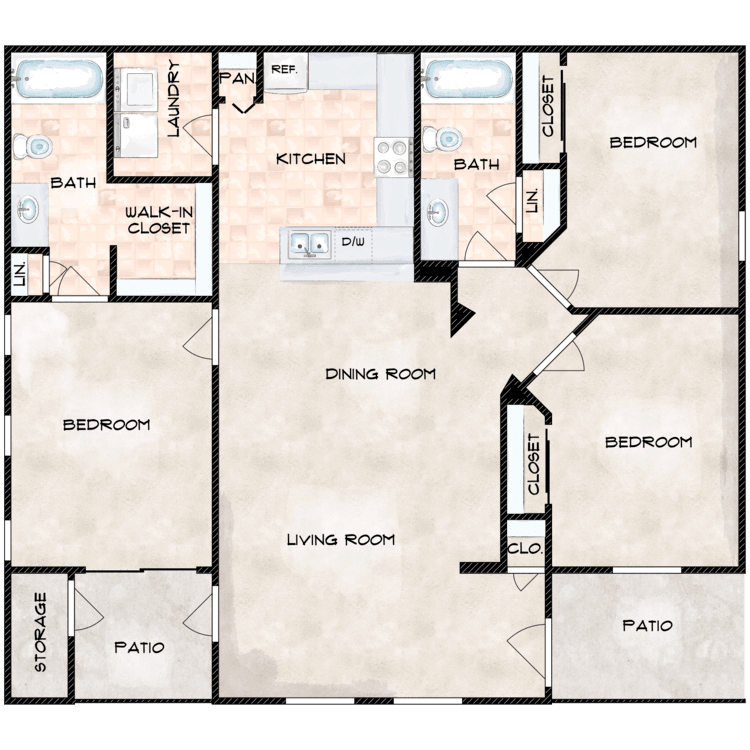
Paraiso
Details
- Beds: 3 Bedrooms
- Baths: 2
- Square Feet: 1270
- Rent: $1434
- Deposit: Call for details.
Floor Plan Amenities
- 9-foot Ceilings
- Air Conditioning
- All-electric Kitchen
- Cable Ready
- Carpeted Floors
- Ceiling Fans
- Covered Parking
- Dishwasher
- Extra Storage
- Full-size Washer and Dryer
- Intrusion Alarm Available
- Linen Closet
- Microwave
- Mini Blinds
- Pantry
- Personal Balcony or Patio
- Refrigerator
- Some Paid Utilities
- Tile Floors
- Spacious Walk-In Closet
* In Select Apartment Homes
Floor Plan Photos
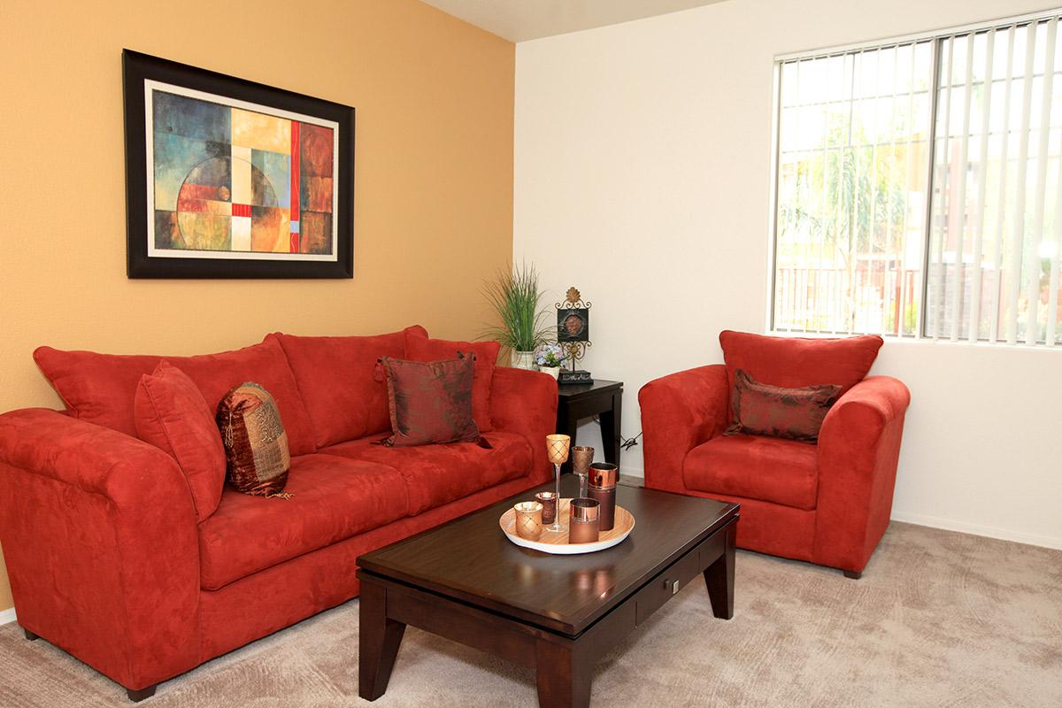
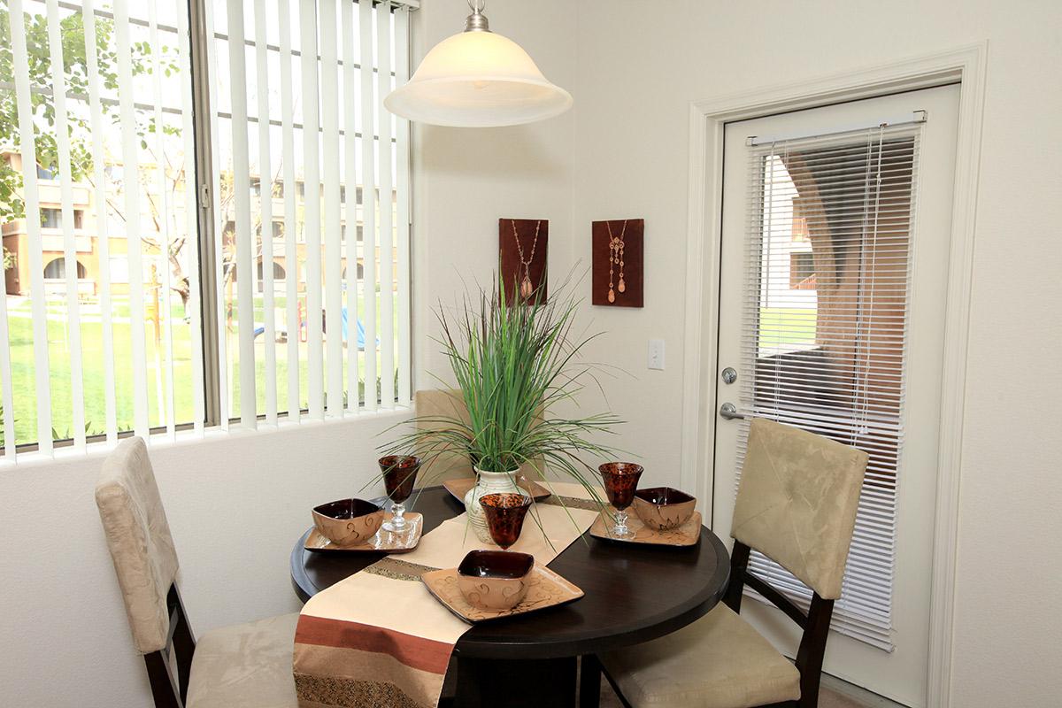
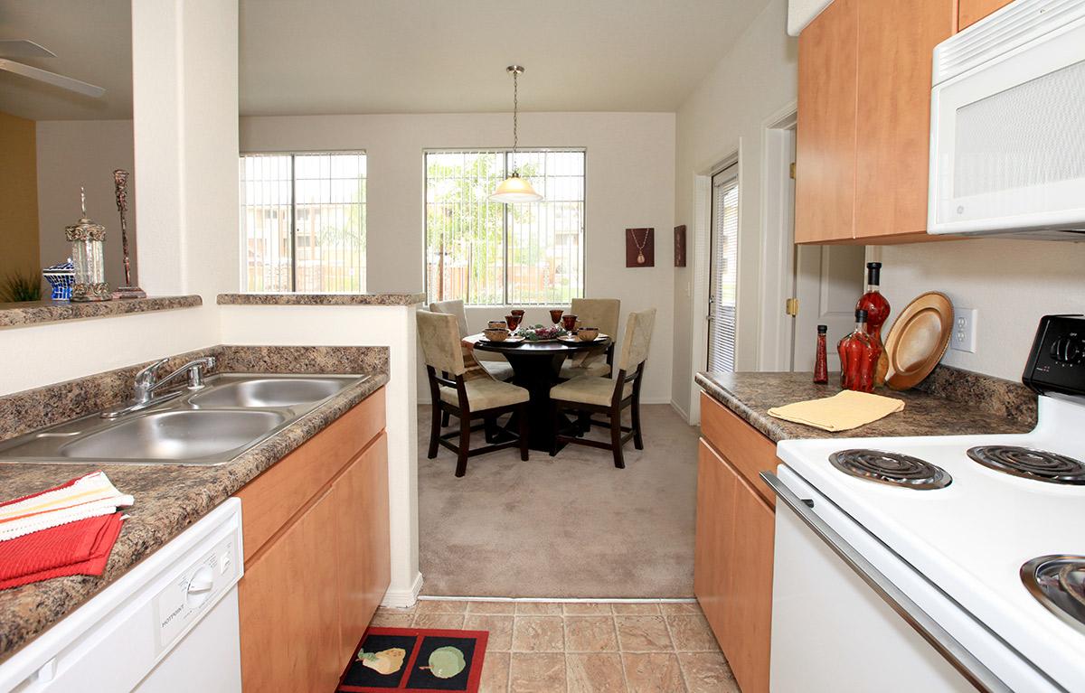
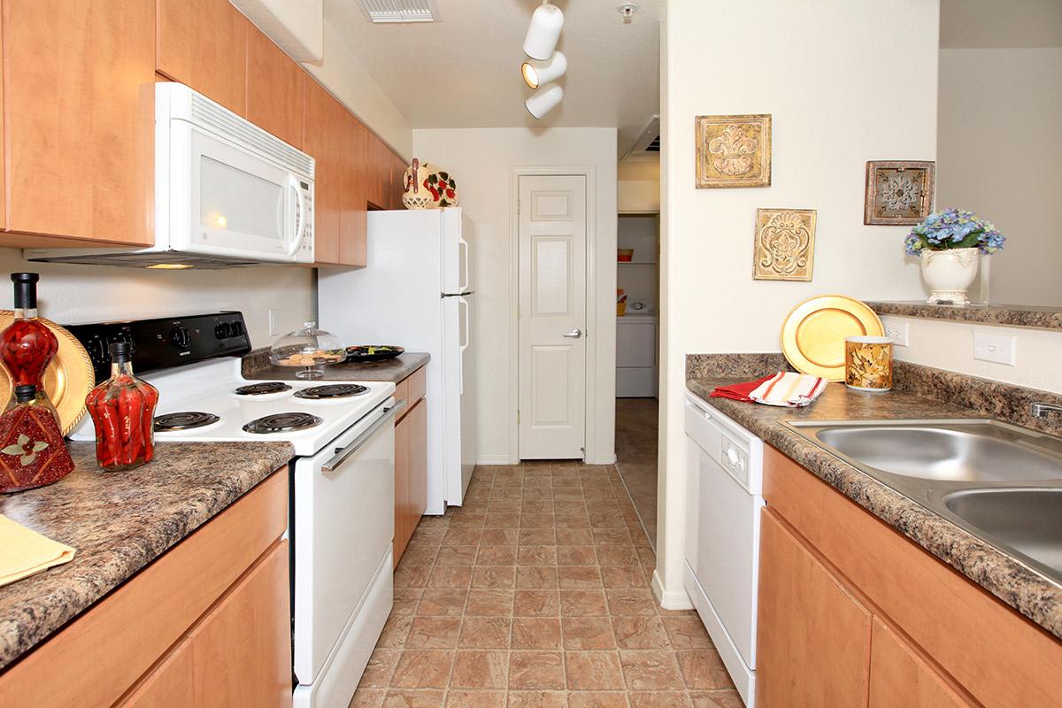
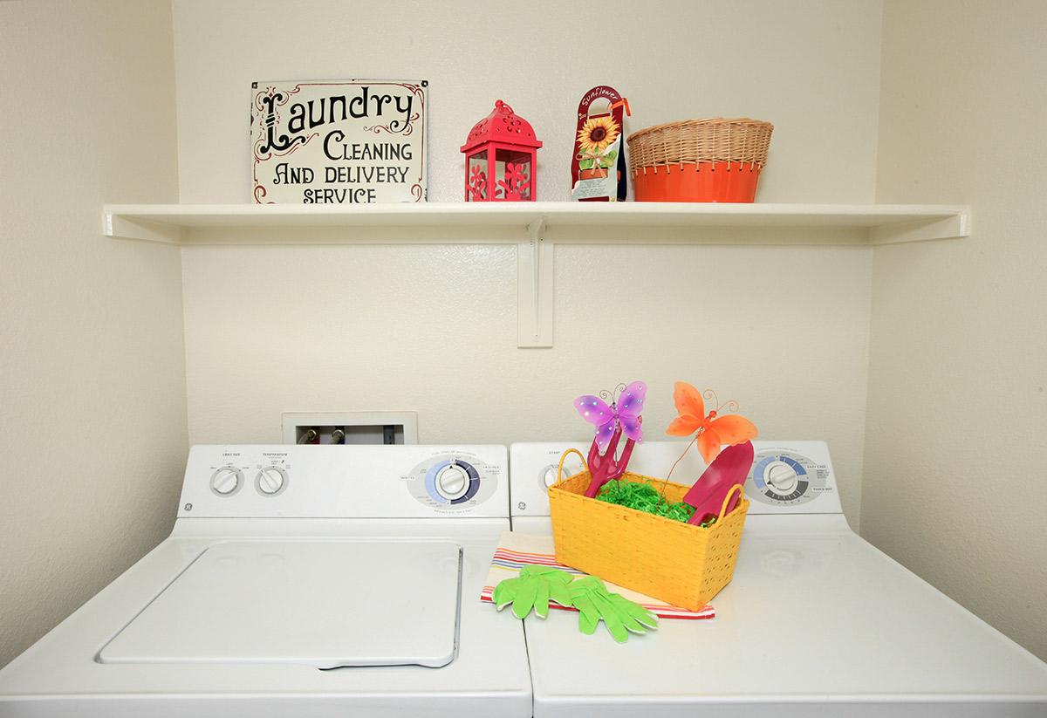
Show Unit Location
Select a floor plan or bedroom count to view those units on the overhead view on the site map. If you need assistance finding a unit in a specific location please call us at (888) 223-6216 TTY: 711.
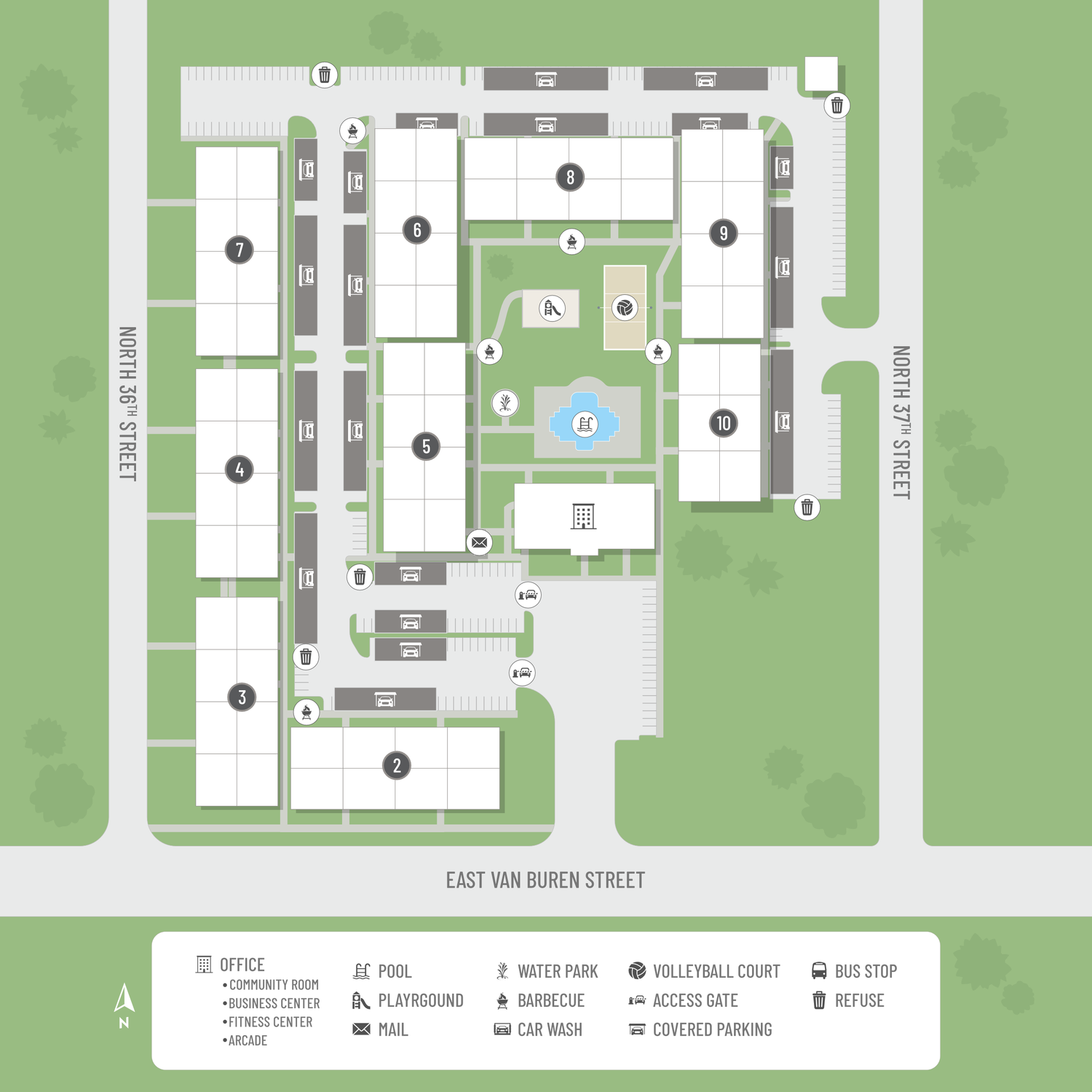
Amenities
Explore what your community has to offer
Gourmet Kitchens
- All-electric Kitchen
- Dishwasher
- Microwave
- Pantry
- Refrigerator
Comfortable Interiors
- 9-foot Ceilings
- Extra Storage
- Linen Closet
- Personal Balcony or Patio
- Some Paid Utilities
- Tile Floors
Luxurious Apartments
- Air Conditioning
- Ceiling Fans
- Full-size Washer and Dryer
- Glass Block Accents
- Intrusion Alarm Available
- Spacious Walk-In Closet
Community Advantages
- Business Center
- Car Wash
- Easy Access to Freeways and Shopping
- FREE Water, Sewer, and Trash Utilities
- Gated Access
- Homes are Wi-Fi Ready with Preinstalled Equipment and First Month Free, Provided by Cox
- On-site and On-call Maintenance
First Class Resort Style Amenities
- Clubhouse
- Playground
- Shimmering Swimming Pool with Spa
- State-of-the-art Fitness Center
- TV Lounge Area, Game Arcade
- Volleyball Court
- Water Park
Pet Policy
Pets Welcome Upon Approval! Cats and dogs are welcome. We allow one dog under 25 pounds, or one cat. Breed restrictions apply. Refundable pet deposit is $300. Monthly pet rent of $25 will be charged. Please call for details.
Photos
Amenities
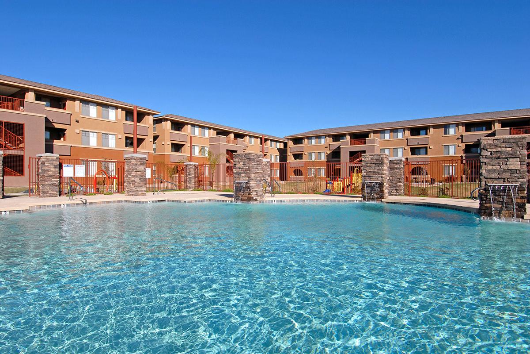
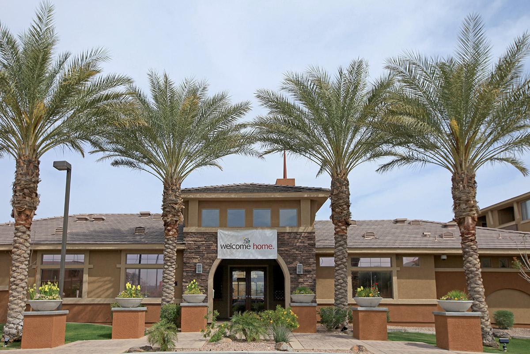
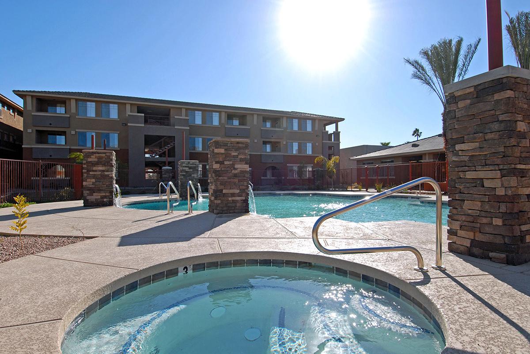
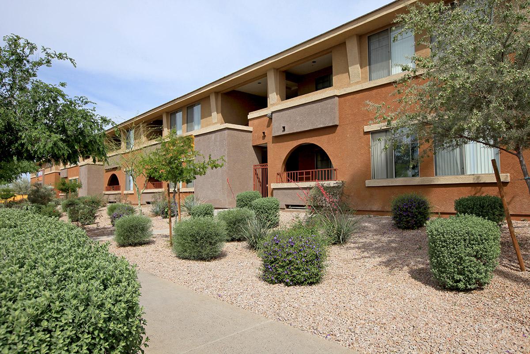
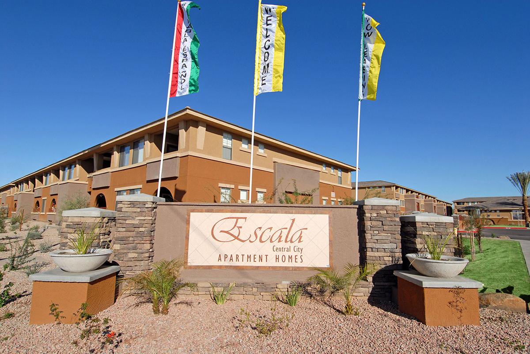
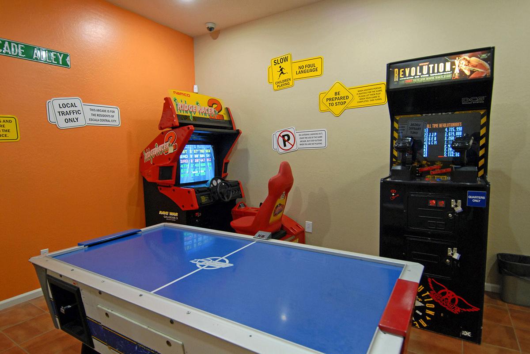
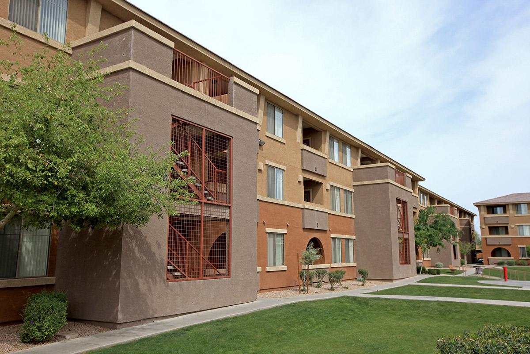
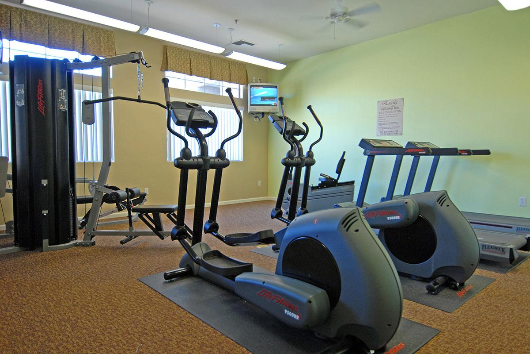
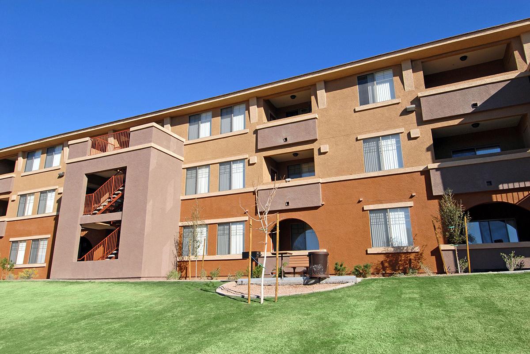
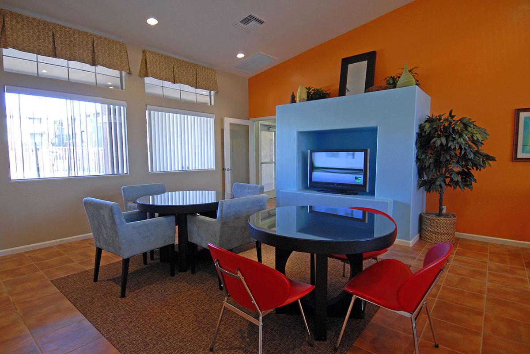
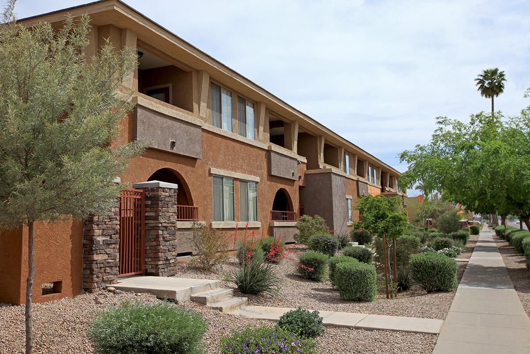
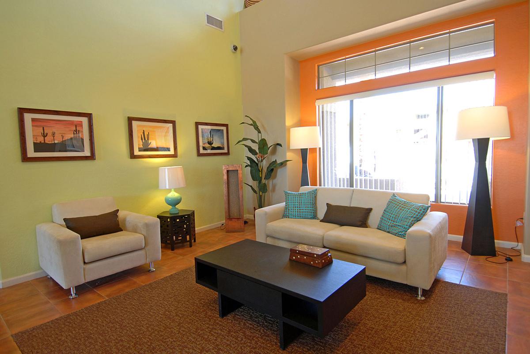
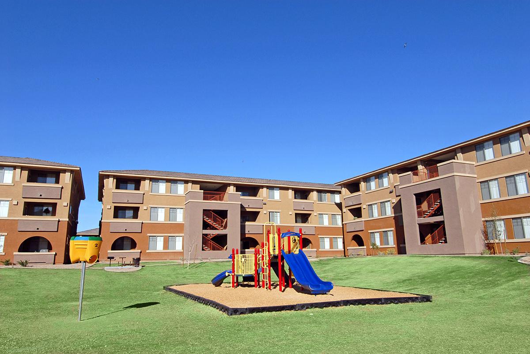
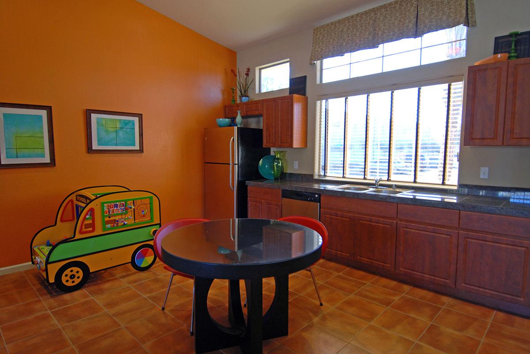
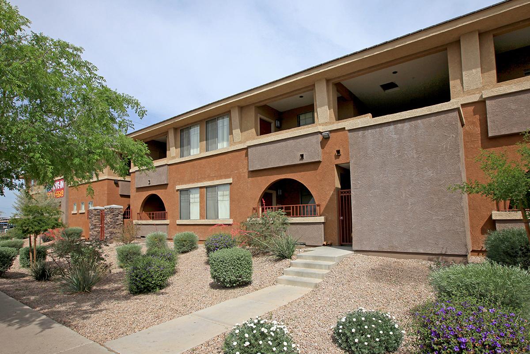
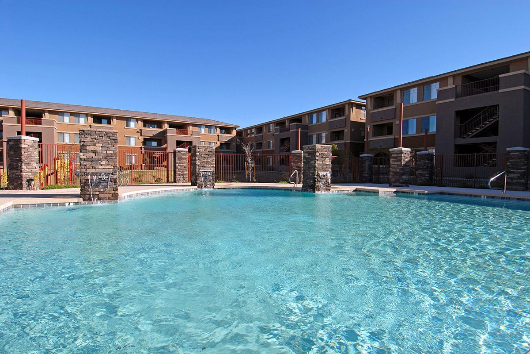
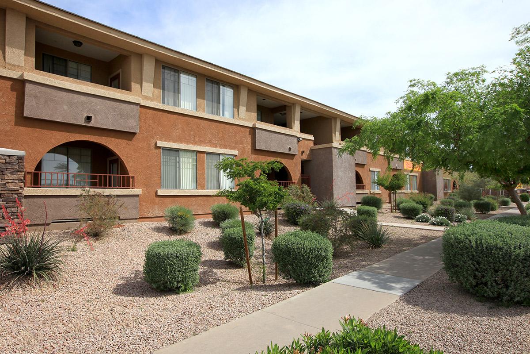
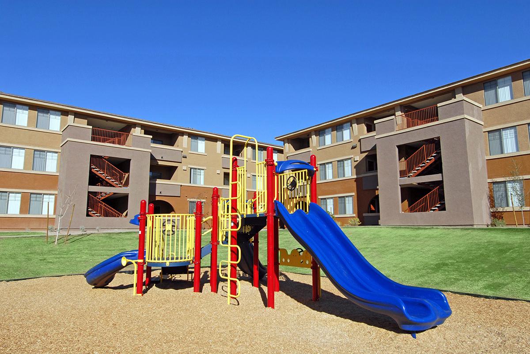
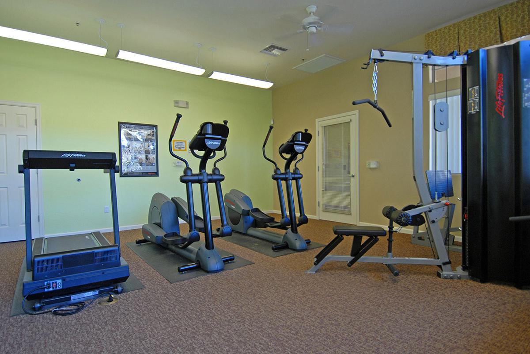
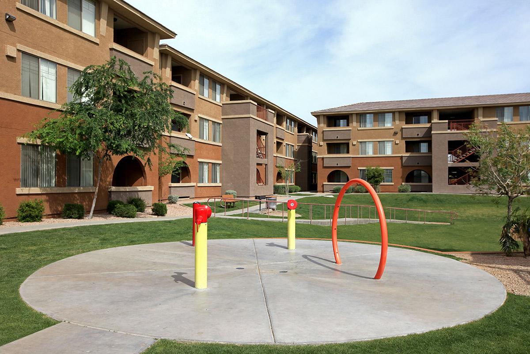
Hermosa









Neighborhood
Points of Interest
Escala Central City
Located 3606 E Van Buren Street Phoenix, AZ 85008Amusement Park
Bank
Cinema
Elementary School
Fitness Center
Grocery Store
High School
Hospital
Mass Transit
Middle School
Museum
Outdoor Recreation
Park
Preschool
Restaurant
School
Shopping
University
Yoga/Pilates
Contact Us
Come in
and say hi
3606 E Van Buren Street
Phoenix,
AZ
85008
Phone Number:
(888) 223-6216
TTY: 711
Fax: 602-626-5015
Office Hours
Monday through Friday: 9:30 AM to 5:30 PM. Saturday and Sunday: Closed.